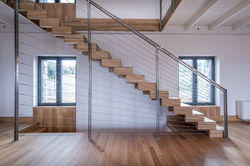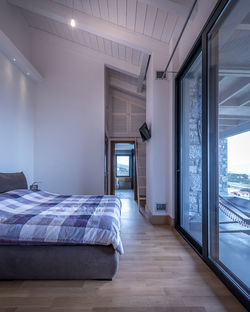Pygmalion Karatzas
Architectural, Fine Art & Commercial Photography
 |  |  |  |
|---|---|---|---|
 |  |  |  |
 |  |  |  |
 |  |
 |  |  |  |
|---|---|---|---|
 |  |  |  |
 |  |  |
 |  |  |  |
|---|---|---|---|
 |  |
OLIVE AND STONE RESIDENCE
Panorama Achaea, Greece
designed by architect Nikos Mourikis
Project ID:
Name: Olive and Stone residence
Type: Residential / single-family house
Architects: Nikos Mourikis
Location: Panorama Achaea, Greece
Client: Nikos Mourikis
Completion year: 2018
Photography: Pygmalion Karatzas
Photo shoot date: March 2018
Client brief:
The brief asked for a retrospective photoshoot of the architect’s body of work.Additional editorial services were provided for the portfolio (web and print edition) and for media publications and competition entries.
Project description:
The plot for this residence is located in the Panorama village in the outskirts of Aigion town, in a 10.000 sq.m. olive grove in an 18% northern slop with panoramic views over the Corinthian Bay. The area is characterised by scattered permanent and holiday houses with the predominant chromatic feature that of the olive trees.
The longitudinal side of the residence is placed facing north, separating the day and night living zones with two distinct floors. Auxiliary spaces are placed in the semi-basement due to the slop and the main atrium / terrance of the house is placed within the volumetric composition. The pitched roof and the composite construction from reinforced concrete and stone follow the earthly colours of the olive grove landscape. A robust construction with distinct volumes, leaving large opening for the residents to visually interact with the surrounding nature and open vistas and connect the mountains on the south with the sea on the north. The cantilever elements are also placed within the volumetric envelop providing shade and protection from the wind. A projection of the earthly materials with a freestyle masonry attempts to integrate the composition to a disordered context.
Links:
Publications:
Divisare Atlas of Architecture, Greek Houses collection.
Arcaid Images, Ambience Collection.
Distinctions:
Archdaily Building of the Year 2019, Nomination.
Image Copyright: Rights-Managed © Pygmalion Karatzas.
Image Licensing: High-resolution images are available for editorial and limited commercial use.
Edition Type: Open edition print.
Fine Art Prints: Images are available in gallery-quality fine art prints on various sizes, media and framing options.
Please inquire for further information for usage licensing and prints.
Archive stat.:









