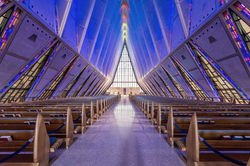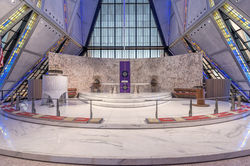top of page
Pygmalion Karatzas
Architectural, Fine Art & Commercial Photography
 |  |  |  |
|---|---|---|---|
 |  |  |  |
 |  |  |  |
 |  |  |  |
|---|---|---|---|
 |  |  |  |
 |  |
CADET CHAPEL, US AIR FORCE ACADEMY
Colorado Springs, USA
designed by Walter Netsch, Harold Wagoner, SOM
Project ID:
Name: Cadet Chapel, US Air Force Academy
Type: Religious / Civil
Architects: Walter Netsch, Harold Wagoner, SOM
Location: Colorado Springs, USA
Photography: Pygmalion Karatzas
Photo shoot date: January 2016
Project description:
Publications:
Links:
Vendors:
Image Copyright: Rights-Managed © Pygmalion Karatzas.
Image Licensing: High-resolution images are available for editorial and limited commercial use.
Edition Type: Open edition print.
Fine Art Prints: Images are available in gallery-quality fine art prints on various sizes, media and framing options.
Please inquire for further information for usage licensing and prints.
Archive stat.:
bottom of page