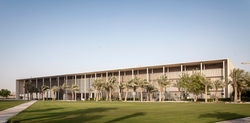Pygmalion Karatzas
Architectural, Fine Art & Commercial Photography
 |  |  |  |
|---|---|---|---|
 |
WEILL CORNELL MEDICAL COLLEGE
Education City, Doha Qatar
Project ID:
Name: Weill Cornell Medical College
Type: Academic / University / Educational
Location: Education City, Doha Qatar
Photography: Pygmalion Karatzas
Photo shoot date: September 2013
Project description:
The structure comprises two 200-meter long halls linked by bridges housing faculty and student lounges. There are four lecture halls in three-dimensional geometric shapes in the central courtyard. Contemporary in concept and building materials, the construction nonetheless features many references to traditional Islamic and Gulf architecture from geometric patterns on exterior and interior walls to wind towers in the courtyard.Once inside, the halls present long vistas that change in aspect as the sun moves east to west during the day. Over 40 feet high and paved in cream limestone, they are light, airy and spacious – an impression maintained in the faculty and student lounges, with their walls of glass, and in reception areas facing courtyard gardens outside the South Hall.[text by qatar-weill.cornell.edu]
Image Copyright: Rights-Managed © Pygmalion Karatzas.
Image Licensing: High-resolution images are available for editorial and limited commercial use.
Edition Type: Open edition print.
Fine Art Prints: Images are available in gallery-quality fine art prints on various sizes, media and framing options.
Please inquire for further information for usage licensing and prints.
Archive stat.: