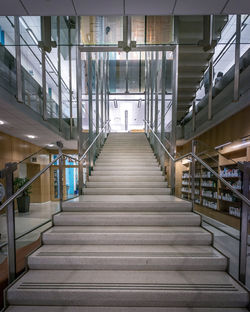Pygmalion Karatzas
Architectural, Fine Art & Commercial Photography
 |  |  |  |
|---|---|---|---|
 |  |  |  |
 |  |  |  |
 |  |  |
OAK PARK PUBLIC LIBRARY
Oak Park, Illinois, USA
designed by Nagle Nartray architects
Project ID:
Name: Oak Park Public Library
Type: Public / Civil / Library
Architects: Nagle Hartray
Interior design: Eva Maddox Branded Environments
Location: Oak Park, USA
Photography: Pygmalion Karatzas
Photo shoot date: December 2015
Project description:
“Site & Program: The site is a transitional location in central Oak Park. It is across from Frank Lloyd Wright’s Unity Temple and other similarly monumental and formal buildings. It also fronts the Jens Jensen-designed Scoville Park, which is informal by comparison. The program called for doubling the size of the former library on the same site.
Design: Nagle Hartray led a community-wide design process through 20 to 25 public meetings. The resulting library truly reflects the community’s values, which include respect for architectural heritage, diversity and sustainability. A paved plaza replaced the street between the library and the park, increasing library flexibility through larger floor plates and providing the Park District an amenity for summer festivals. The stone-clad street façade reinforces the formal architecture of neighboring buildings. The undulating, copper-clad façade reflects the informal and organic nature of the park. The architectural “style” is intentionally non-referential to reflect the community’s diversity.”
[text by the architects]
“Sustainability:
Green roof: Some 12,500 square feet of the third floor roof holds a thin layer of soil and was planted with many native Illinois plants, including phlox and sedum. The architects designed the extensive green roof system, and Oak Park landscape architect Carol JH Yetkin selected plants that require minimal upkeep. The green roof improves the energy performance of the building; reduces runoff into the storm sewer system, thus preserving infrastructure; contributes to better air quality in the neighborhood; and is a cool zone.
LED light bulbs: The parking garage is visibly brighter and uses less than half the energy it originally did when the building opened.
Recycled rubber flooring: Most of the building is laid with recycled rubber flooring, with the majority of the rubber recycled from rubber tires. The surface is both durable and easy to maintain, and staff note that the flooring muffles sound, is comfortable to stand on, and easy to push loaded book carts over.
Organic complement: The architects designed the east facade to be covered in copper shingles manufactured from 75 percent recycled copper. The copper shingles are developing a patina over time and present an organic complement to adjacent Scoville Park.
Unobtrusive shading: Ceramic fritted glass in the large windows overlooking Scoville Park provide unobtrusive shading that reduces heat gain.”
[text by the Library]
Publications:
Links:
Vendors:
Image Copyright: Rights-Managed © Pygmalion Karatzas.
Image Licensing: High-resolution images are available for editorial and limited commercial use.
Edition Type: Open edition print.
Fine Art Prints: Images are available in gallery-quality fine art prints on various sizes, media and framing options.
Please inquire for further information for usage licensing and prints.
Archive stat.: